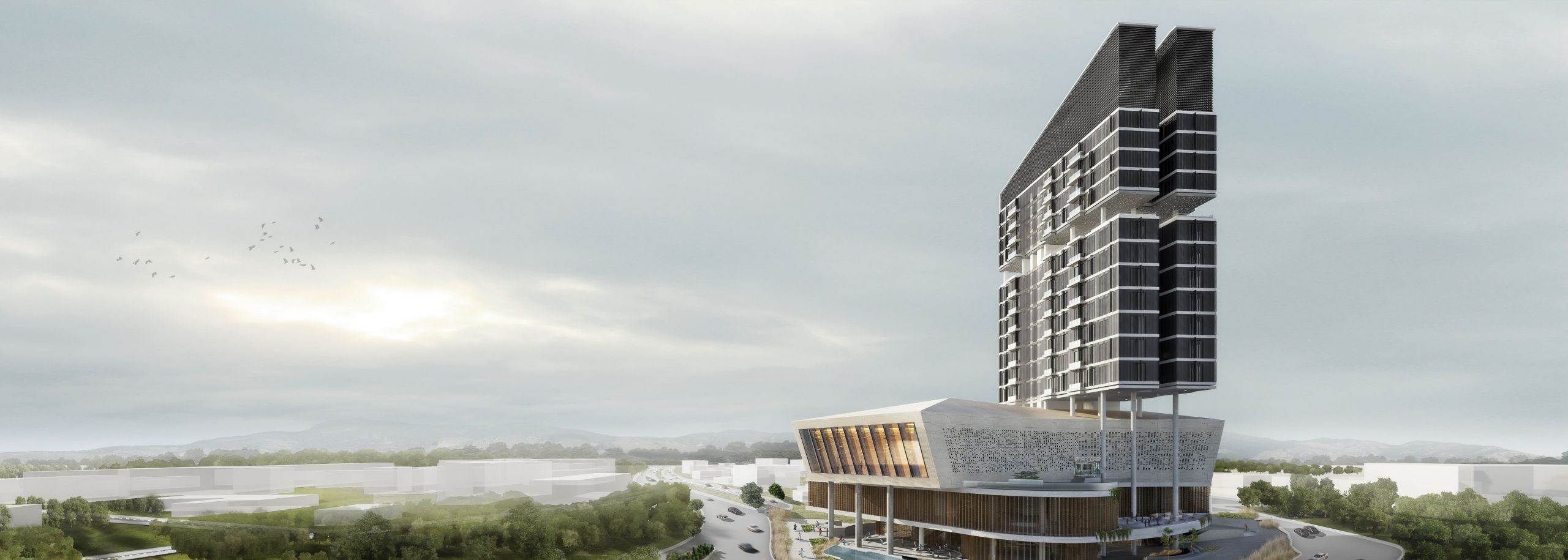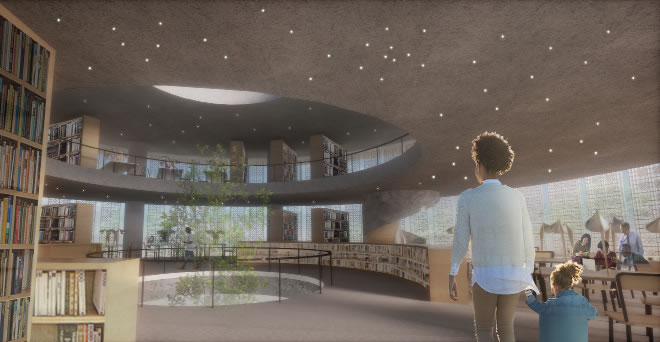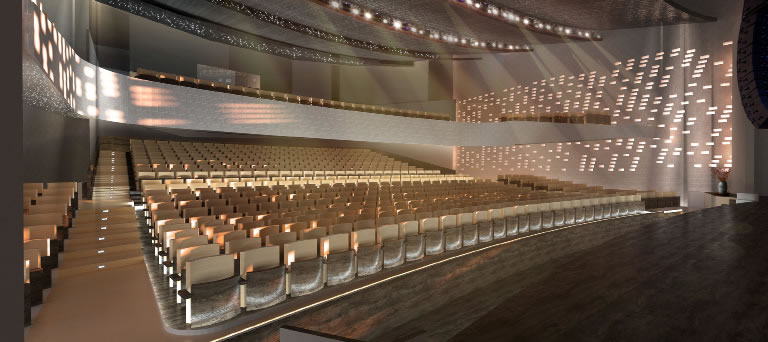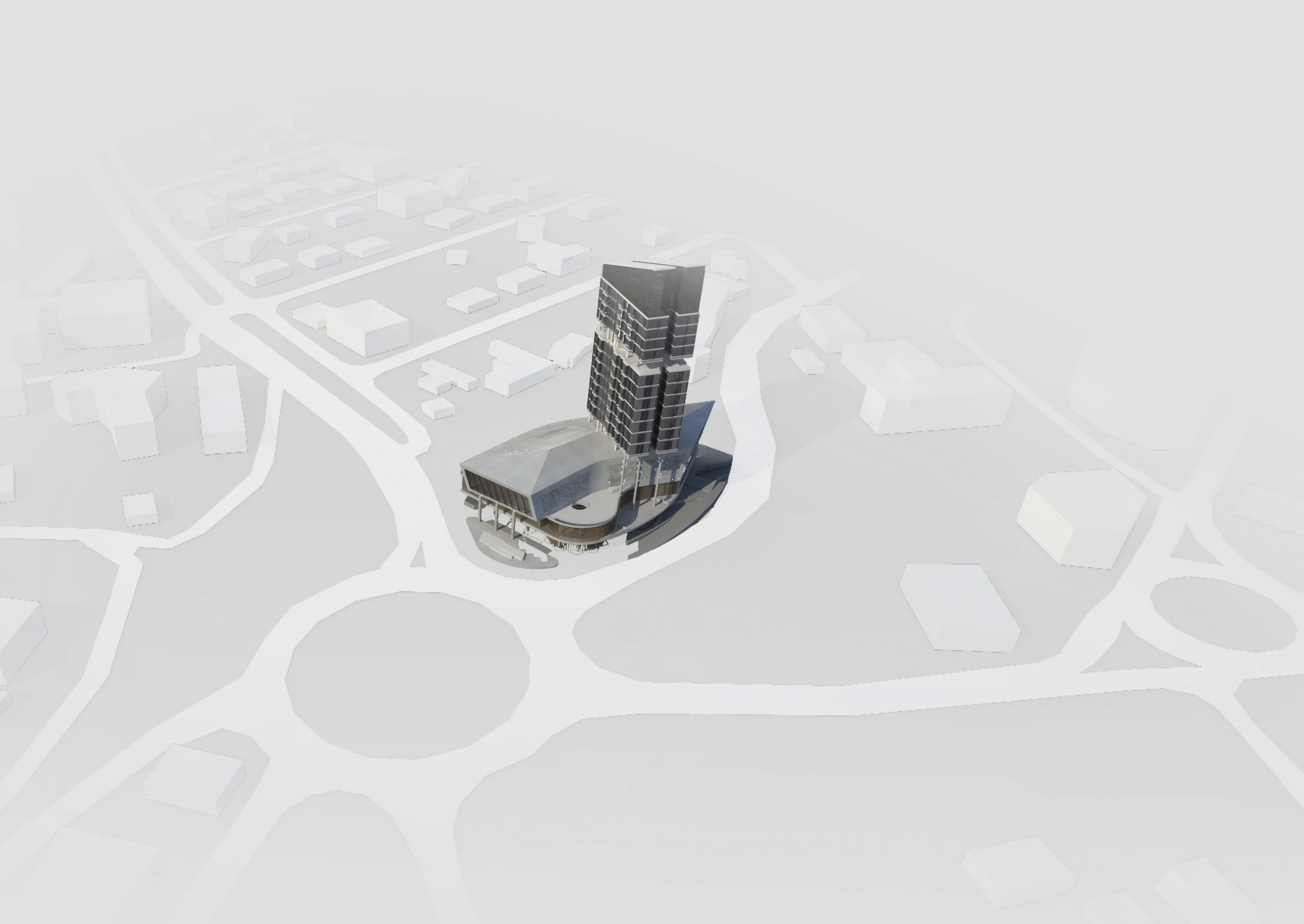Project: Architectural Design of RSSB Mixed Use Building
Client: Rwanda Social Security Board, RSSB
Project Consultants: Landmark in association with Ong & Ong group, Singapore, www.ong-ong.com), GreenA Consultants, Singapore, (www.greenaconsultants.com, Squire Mech Pte Ltd, Singapore www.squiremech.com,COEN Design International, Singapore www.coen-design.com)
Duration: 2015
Project Brief Description:
Landmark in association with Ong & Ong group, GreenA Consultants, Squire Mech Pte Ltd and COEN Design international all from Singapore, jointly engaged and submitted for the Architectural design competition of RSSB mixed use complex and emerged as a finalist. The design consisted of GFA of 21,570SM on plot area of 7600SM, Landscape of 1911SM, car park for 143 units. With state of the art convertible cinema/theatre, Apartments, Commercial plaza.




