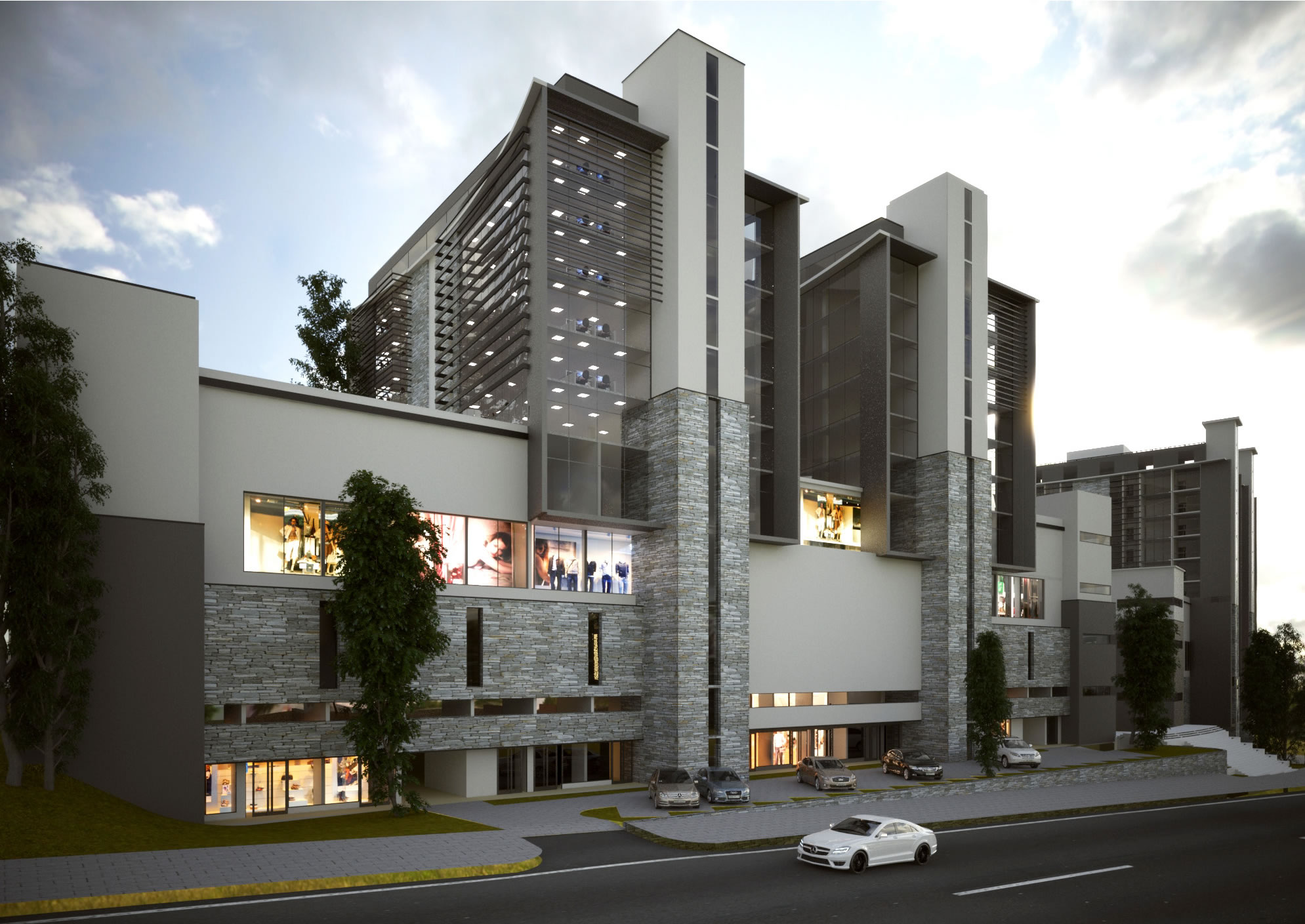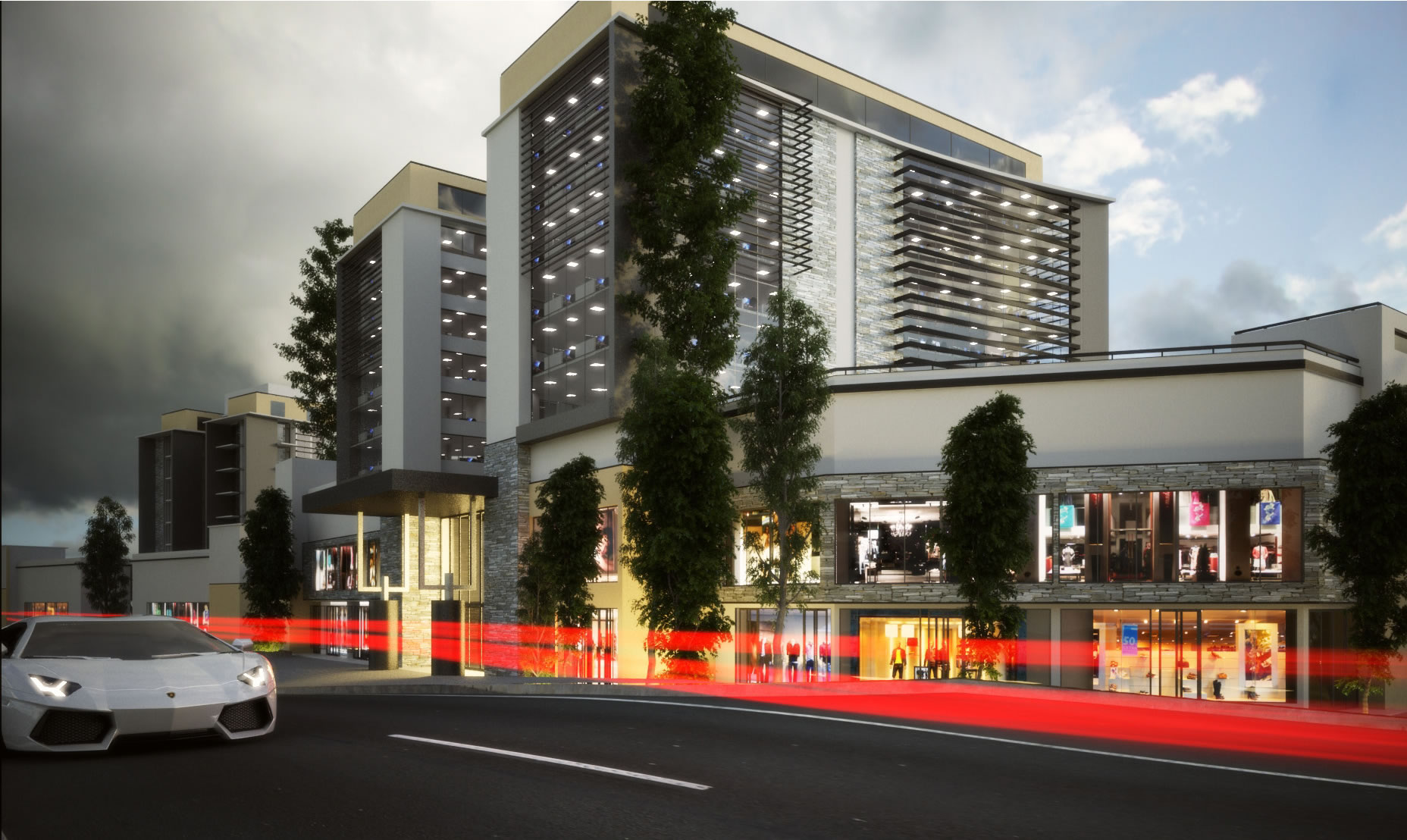Project: Design and supervision of MIG mixed use building
Client: Muhima Innovation Group
Project Consultants: Landmark Ltd (Design& Supervision)
Duration: 2012 – 2014
Project Brief Description:
MIG mixed use complex is one of the superlative structures expected to transform the skyline ofKigali City. It is located in Nyarugenge, Muhima road towards the famous Nyabugogo Bus terminal.The project was initiated by Kigali business traders as a form of contribution to the infrastructure development of City and efforts to own up space in the rapidly evolving City of Kigali. The complex consists of two Blocks A&B and shall encompass offices/retail spaces/ apartments and parking with approximate area of 45,000SM of built up area making it the largest commercial complex in Kigali. as part of the implementation of this matchless complex, the client has embarked on first implementation of phase 1 which includes block A, constituting of over 22,000 SM of built area. 3 basement and G+11, accommodate office and retail space.


